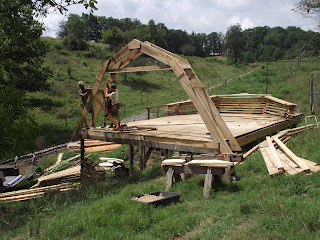
In August 2010 I began building my house in Marshall, NC.
Those are the first trusses raised on a platform 37' x 19' east to west longways. My 10 full trusses and 6 half trusses are made of 10 1/2" wide by 1 1/2" thick sawmill poplar.
The 'truss' consists of 4 lengths of poplar connected with 3/4" plywood 'gussets', essentially sandwiching the joints from both sides with gobs of nails and the strength of plywood. You can see gussets are the peak of the truss and the joints that make the gambrel roof. A gambrel roof is what you see: two pitches, one steep one shallow, designed for barns long ago to accommodate more hay than a simple gable. Additionally, my trusses have 'collar ties': rough-cut 2x4's spanning the distance between trusses to resist the force of gravity and prevent the trusses from kicking out off the platform.
1o days to assemble and half a day to raise. Andy helped me raise each one, brace it to the platform and one to the next!

This photo shows part of the foundation: 12 locust posts and 3 oaks post in 3 courses of 5 supporting beams that hold up poplar floor joists.
Building trusses on the ground in addition to the truss being both
wall and roof made for a quick house frame.
Once the trusses were up, there was more framing to do: 4 dormers, 3 on the south side for windows and 1 on the north side. The trusses did not complete the roof, the dormers would and be designed as i went along. Actually, I didn't start with a definite design, but liked the gambrel and went with the rest of it. Andy helped me design and build the frame.


See the 3 half trusses? ---> they're missing the collar ties and they 'die into' a header plate that also carries 5 rafters resting on the dormer wall. There are two walls like this in my house each with a window.
The big open space in the middle would have a vaulted ceiling between two more dormer walls, a little higher than these two pictured.

another view, two small dormers with windows, rough-framed.

A view of me from a hazy summer day skinning the roof with OSB (oriented strand board).
There's the big southern dormer wall up too! Without the rafters yet......
but....

There's the finished frame! Vault ceiling in middle. Went up pretty dang quick. looks, feels, smells very rigid and strong, too!
It looks so beautiful at this stage I almost want to stop and be done! So skeletal and clean and shiny with the OSB panels. Course it would rot to shreds without a roof....